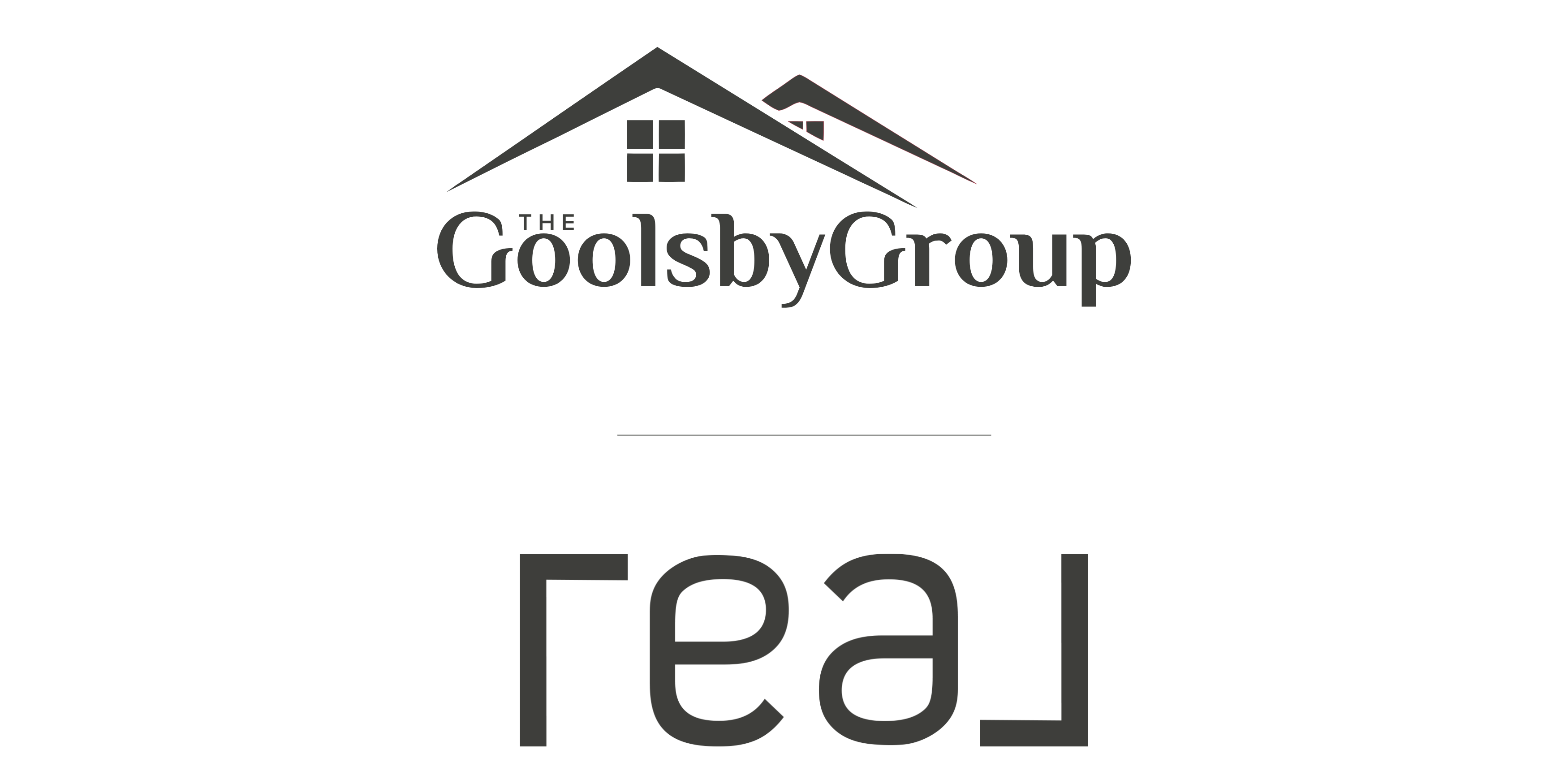The Benefits of Open Concept Living
Top 3 Benefits of Open Floor Plans
For some, separate rooms still hold their charm. But many homeowners today are taking a move from a traditional floor plans to a more efficient design with a desire for convenience. This means that more families are tearing down walls to create open floor plans for the living, dining, and kitchen area where they can enjoy cooking, eating, and movie watching all in one space .
Check out these benefits of open floor plans and why a kitchen-living room combo is one thing to consider when looking for your next home.
When looking for a place to live, you may want to include these in your checklist of must haves:
- Larger Rooms - With partitions, rooms can appear smaller and cut up. Removing the partitions between rooms, for instance between a kitchen and a family room, makes the interior seem expansive and pleasant.
- Seamless Living - A living space open to the kitchen provides the kind of seamless living so many are looking for in a home. If you want convenience, an open plan design will enable you to cook your dinner while also keeping an eye on your kids.
- Bring Natural Light - The brightness of a room can really change its appearance. Homes with large windows and tons of natural light create an inviting atmosphere.
FEATURED LISTINGS
These are active listings of The Goolsby Group that features an Open Concept living. This could be your next home! Happy house hunting!
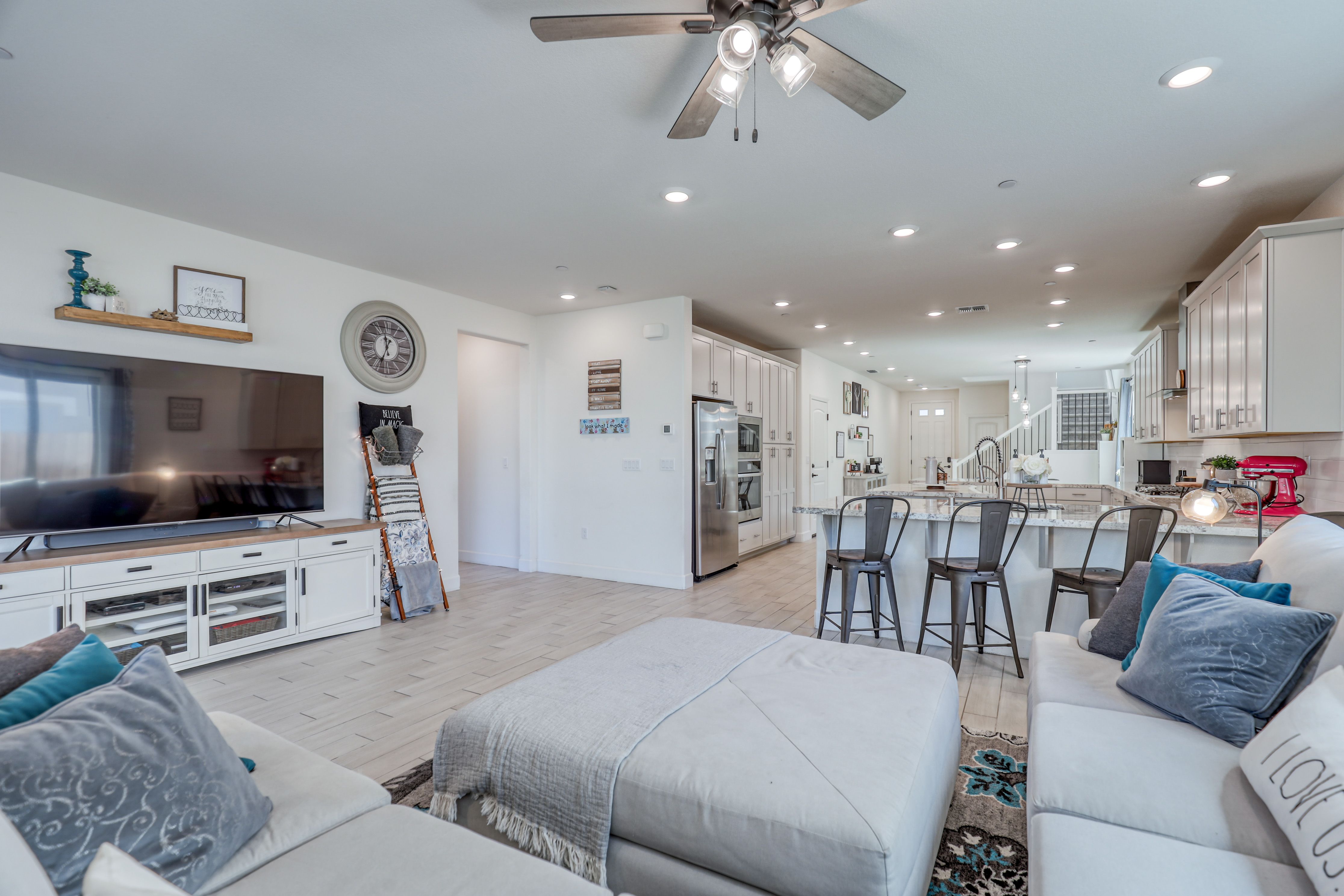.jpg?w=851)
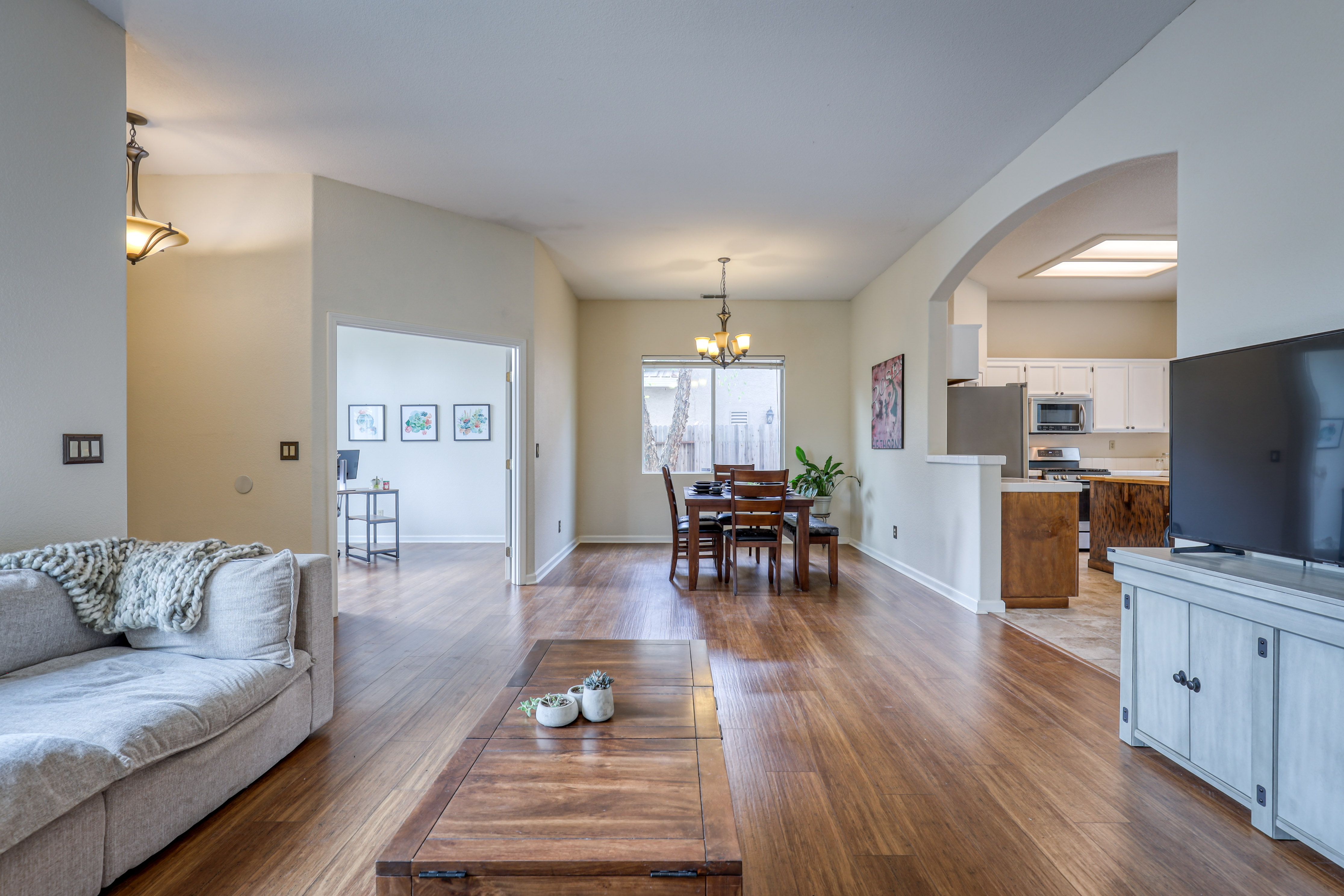.jpg?w=851)
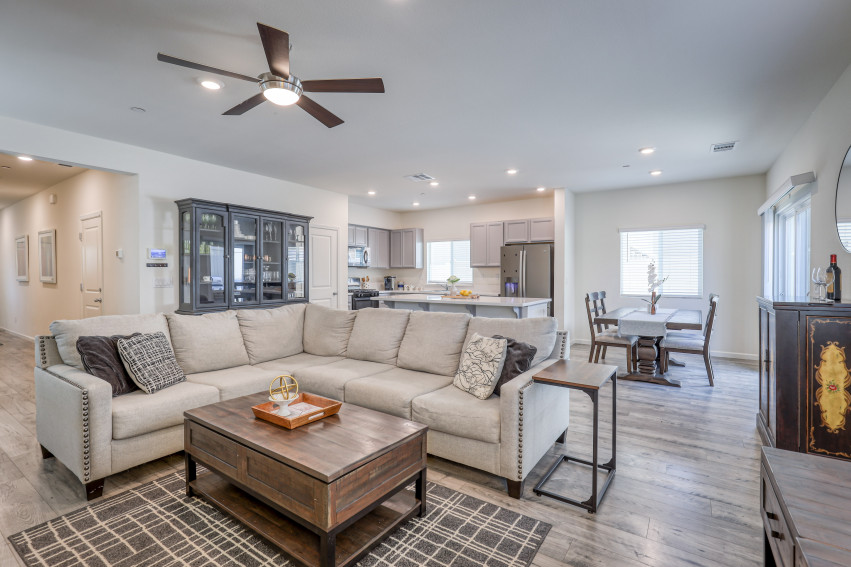
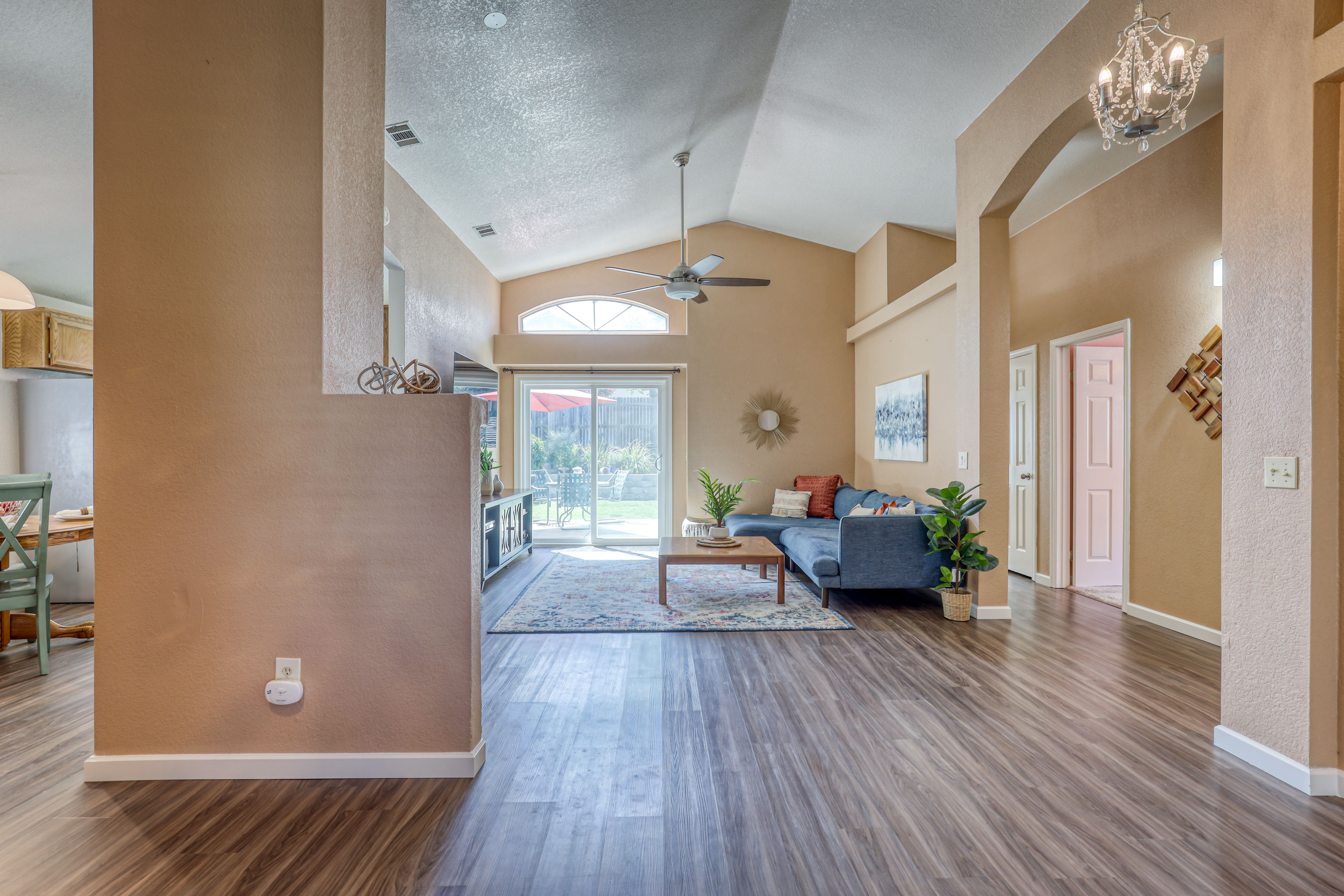.jpg?w=851)
.png)
.png)
